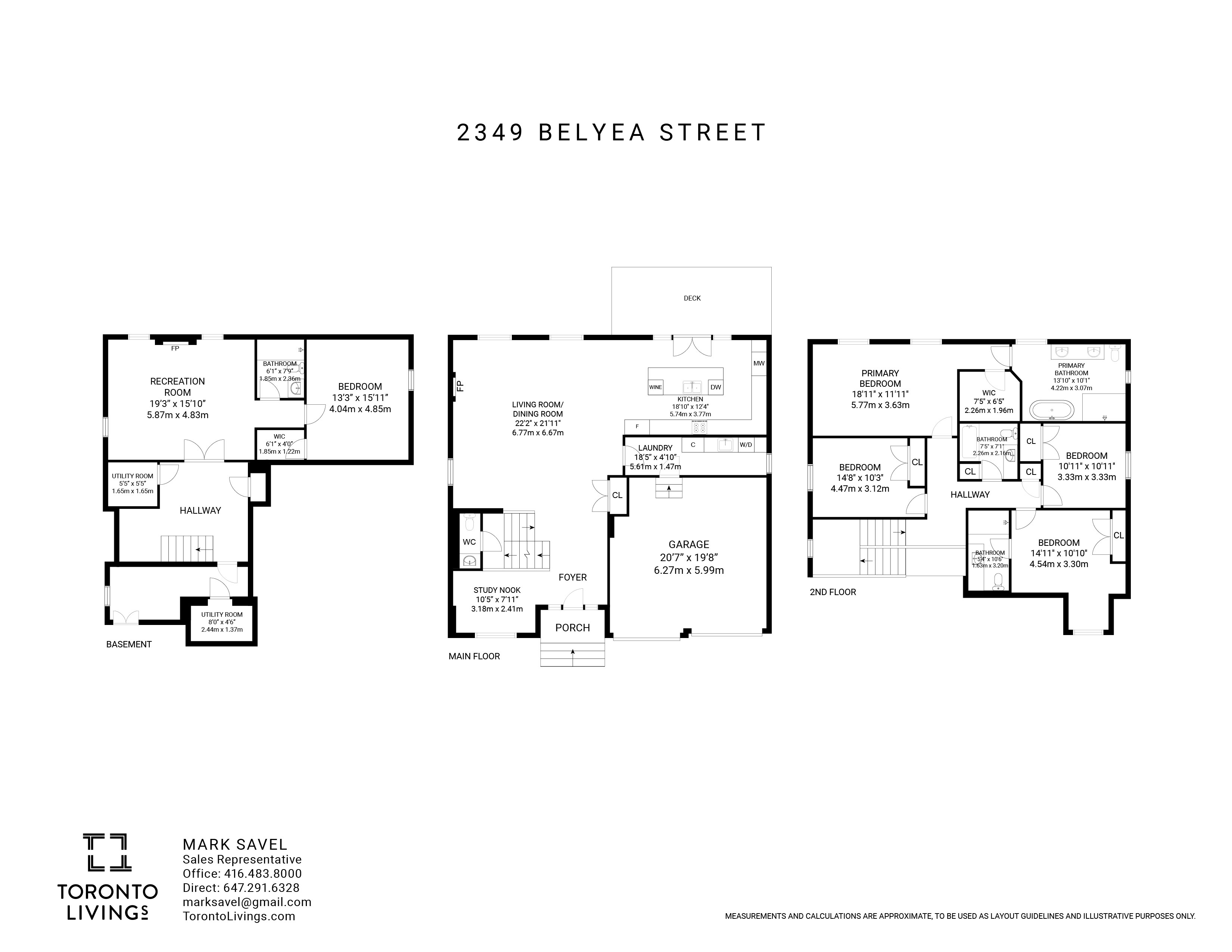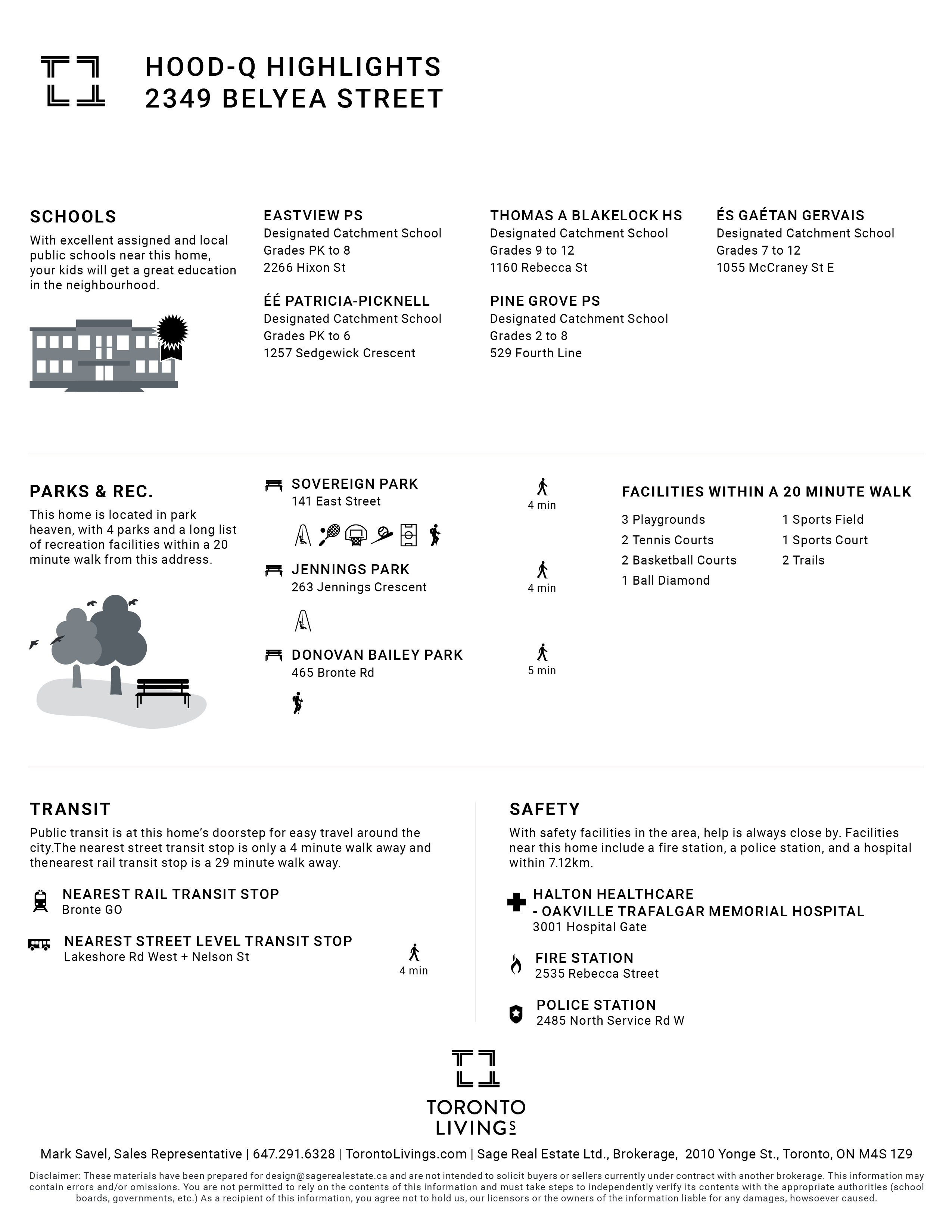SOLD
2349 BELYEA STREET
$2,899,900
PRICE
3,960
SQUARE FEET
4 + 1
BEDROOMS
5
BATHROOMS
TIMELESS ELEGANCE MEETS MODERN LUXURY
At the intersection of timeless architecture and contemporary living stands 2349 Belyea Street, a meticulously crafted Cape Cod inspired residence, reimagined for the discerning modern homeowner. Spanning nearly 4,000 (total) square feet across multiple thoughtfully designed levels, this Oakville home presents a sophisticated dialogue between classic form and current function.
The interior reveals a masterfully executed open concept living area where boundaries dissolve between gathering spaces. Here, a gas fireplace serves as the room’s anchor point, while large windows floods the space with natural light. A cozy study nook offers the perfect spot for working from home or catching up on reading while staying connected to the main living area.
The kitchen stands as a testament to functional elegance with its stone backsplash and large island in the centre of the space. Premium Kitchen Aid appliances, including a professional-grade gas stove and wall oven with integrated microwave, technical demands of serious cooking, while the wine refrigeration unit attends to entertaining needs. Abundant storage solutions maintain the kitchen’s clean aesthetic, while a convenient walkout provides seamless transition to the low-maintenance backyard.
The ground floor’s thoughtful plan is completed by a dedicated laundry room—a practical luxury that speaks to the home’s commitment to convenient living.
The upper level houses four generously proportioned bedrooms, the crown jewel being the primary suite that extends across the entire width of the residence. This private sanctuary offers a five-piece bathroom executed with refined materials and a walk-in closet of exceptional proportions and organization.
Below, the freshly renovated basement presents multiple possibilities with its newly installed broadloom carpeting, second gas fireplace, and versatile areas suitable for a home office, fitness studio, or media room. An additional guest bedroom ensures visiting friends and family enjoy privacy and comfort.
The property’s exterior amenities include a double car garage with superior storage capacity and the aforementioned low-maintenance backyard—a space designed for enjoyment rather than endless upkeep.
Perhaps most compelling is the home’s location within Oakville’s coveted waterfront district. Residents enjoy proximity to the picturesque Bronte Harbor lighthouse, the seasonal pleasures of Bronte outdoor pool, and the natural splendor of Bronte Creek— all emblematic of the area’s exceptional quality of life.
Details
Possession | 30 days
Property Taxes | $9,125.24 / 2024
Property Size | 3,960 square feet (total)
Property Parking | Two in the garage, two in the driveway – EV charger included
PHOTOGRAPHY
VIDEO
VIDEO
MAP
MAP
BRONTE – OAKVILLE
Bronte Village is a hidden gem located on the western border of Oakville. This quaint waterfront community has one of the nicest harbours on the shoreline of Lake Ontario. The Bronte Harbour features picturesque waterfront parks and trails, two lighthouses, a pier and a large marina with moorings that accomadate hundreds of sail and motor boats. The quaint Bronte Village shopping district along the waterfront adds to the overall ambiance of the community.
To learn more, click here!
CONTACT THE AGENT

MARK SAVEL
Sales Representative
Direct | 647.291.6328
Email | [email protected]
Website | TorontoLivings.com

